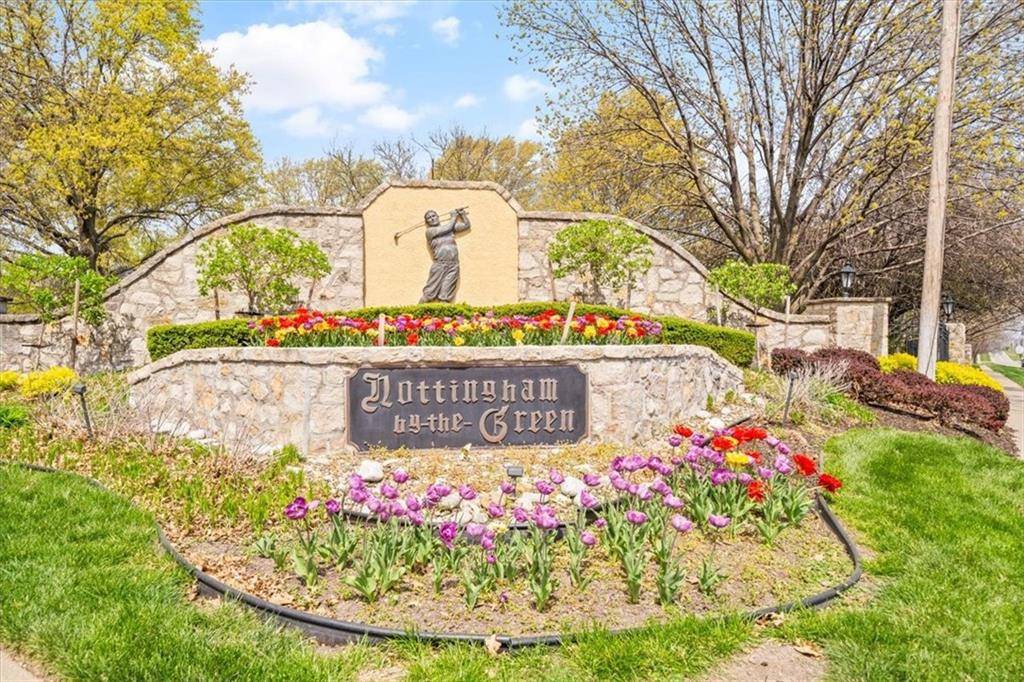$615,000
For more information regarding the value of a property, please contact us for a free consultation.
12008 W 129th TER Overland Park, KS 66213
5 Beds
5 Baths
4,472 SqFt
Key Details
Property Type Single Family Home
Sub Type Single Family Residence
Listing Status Sold
Purchase Type For Sale
Square Footage 4,472 sqft
Price per Sqft $137
Subdivision Nottingham By The Green
MLS Listing ID 2527226
Sold Date 06/12/25
Style Traditional
Bedrooms 5
Full Baths 5
HOA Fees $70/ann
Year Built 1995
Annual Tax Amount $7,262
Lot Size 0.325 Acres
Acres 0.32474747
Property Sub-Type Single Family Residence
Source hmls
Property Description
Reduced 100K for quick Sale .Quality value has been added to this home including remodeled kitchen, James Hardie Cement siding, new composite deck, new high seer multi-stage HVAC and humidifier by AB May. This spectacular 2 Story home in highly coveted Nottingham by the Green offers 5 bedrooms, 5 full baths. This beautiful home has a gorgeous kitchen with huge bay windows with large granite breakfast bar. Dual fireplace connects the living room to kitchen and flows to the bay windows area which opens to the new composite deck overlooking a large private backyard with multiple trees. The elegant living room has stacked floor to ceiling windows with a backyard view. Also present on the main floor are a hearth room, office, formal dining room, full bath and laundry room. the second floor features a luxurious primary bedroom with full bath, his and her sinks, a jetted tub. Attached to the primary bedroom are two large walk-in closets with separate sitting/library room with fireplace. There are three additional generous sized secondary bedrooms on the second floor with walk in closets. The enormous, finished basement is wired for surround sound and has a full bathroom, living space and a true bedroom (previously used as a dance studio) with an egress window and closet. Additional home features include a 3-car garage, full yard sprinkler system, office on main level, brand new multistage HVAC system with central humidifier installed by A.B. May, new composite deck and James Hardy cement siding. Don't miss this outstanding home!
Location
State KS
County Johnson
Rooms
Other Rooms Den/Study
Basement Basement BR, Finished
Interior
Interior Features Ceiling Fan(s), Kitchen Island, Pantry, Walk-In Closet(s)
Heating Natural Gas
Cooling Electric
Flooring Ceramic Floor, Wood
Fireplaces Number 2
Fireplaces Type Kitchen, Living Room, Master Bedroom
Fireplace Y
Appliance Cooktop, Dishwasher, Disposal, Refrigerator, Built-In Electric Oven
Laundry Main Level
Exterior
Parking Features true
Garage Spaces 3.0
Fence Partial
Roof Type Composition
Building
Entry Level 2 Stories
Sewer Public Sewer
Water Public
Structure Type Frame
Schools
Elementary Schools Bentwood
Middle Schools California Trail
High Schools Olathe East
School District Olathe
Others
HOA Fee Include Trash
Ownership Private
Acceptable Financing Cash, Conventional, Private Financing Available
Listing Terms Cash, Conventional, Private Financing Available
Read Less
Want to know what your home might be worth? Contact us for a FREE valuation!

Our team is ready to help you sell your home for the highest possible price ASAP






