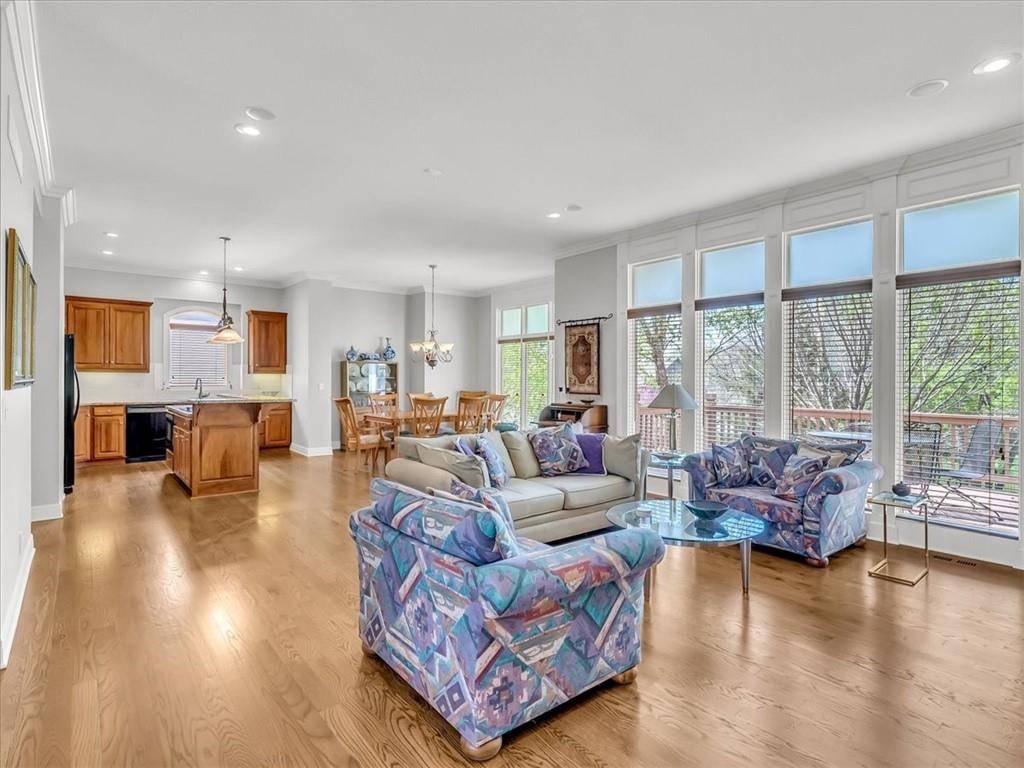$590,000
For more information regarding the value of a property, please contact us for a free consultation.
12552 Farley ST Overland Park, KS 66213
3 Beds
3 Baths
2,887 SqFt
Key Details
Property Type Single Family Home
Sub Type Single Family Residence
Listing Status Sold
Purchase Type For Sale
Square Footage 2,887 sqft
Price per Sqft $204
Subdivision Wheatley
MLS Listing ID 2544397
Sold Date 06/12/25
Style Traditional
Bedrooms 3
Full Baths 2
Half Baths 1
HOA Fees $165/mo
Year Built 2004
Annual Tax Amount $6,225
Lot Size 0.280 Acres
Acres 0.28
Property Sub-Type Single Family Residence
Source hmls
Property Description
Welcome home to this sought after Reverse 1.5 story home which offers the perfect blend of luxury, comfort and convenience in the heart of Overland Park. This beautiful open floor plan has a spacious primary suite, large office, kitchen, dining room, great room and laundry all on the main floor for effortless living. This home also includes many extras and upgrades such as stucco exterior, new hardwood flooring, luxury grade carpet as well as architectural trim throughout.
Additionally, this lovely home includes a beautifully finished full walkout lower lever, offering two additional bedrooms, full bath and family room with a walkout basement, perfect for guests or family members. Whether your looking for extra living space or the private retreat, this lower level adds incredible versatility and comfort.
Situated in the award winning Blue Valley School District, this home is surrounded by top rated schools, premier shopping and dining options and easy access to highways makes this home the perfect location for families, professionals or retiree's alike.
Don't miss this opportunity to own the perfect home in one of Overland Parks most desirable areas-where convenience, quality and charm come together!
Location
State KS
County Johnson
Rooms
Other Rooms Den/Study, Formal Living Room, Main Floor Master, Office
Basement Finished, Walk-Out Access
Interior
Interior Features Ceiling Fan(s), Kitchen Island, Pantry, Smart Thermostat, Walk-In Closet(s)
Heating Natural Gas
Cooling Electric
Flooring Carpet, Ceramic Floor, Wood
Fireplaces Number 1
Fireplaces Type Great Room
Equipment Fireplace Screen
Fireplace Y
Appliance Dishwasher, Disposal, Exhaust Fan, Microwave, Built-In Oven
Laundry Main Level, Off The Kitchen
Exterior
Parking Features true
Garage Spaces 2.0
Roof Type Composition
Building
Lot Description City Limits, Cul-De-Sac, Sprinkler-In Ground, Many Trees
Entry Level Reverse 1.5 Story
Sewer Public Sewer
Water Public
Structure Type Stucco
Schools
Elementary Schools Oak Hill
Middle Schools Oxford
High Schools Blue Valley Nw
School District Blue Valley
Others
HOA Fee Include Curbside Recycle,Lawn Service,Snow Removal,Trash
Ownership Estate/Trust
Acceptable Financing Cash, Conventional, VA Loan
Listing Terms Cash, Conventional, VA Loan
Special Listing Condition Standard
Read Less
Want to know what your home might be worth? Contact us for a FREE valuation!

Our team is ready to help you sell your home for the highest possible price ASAP






