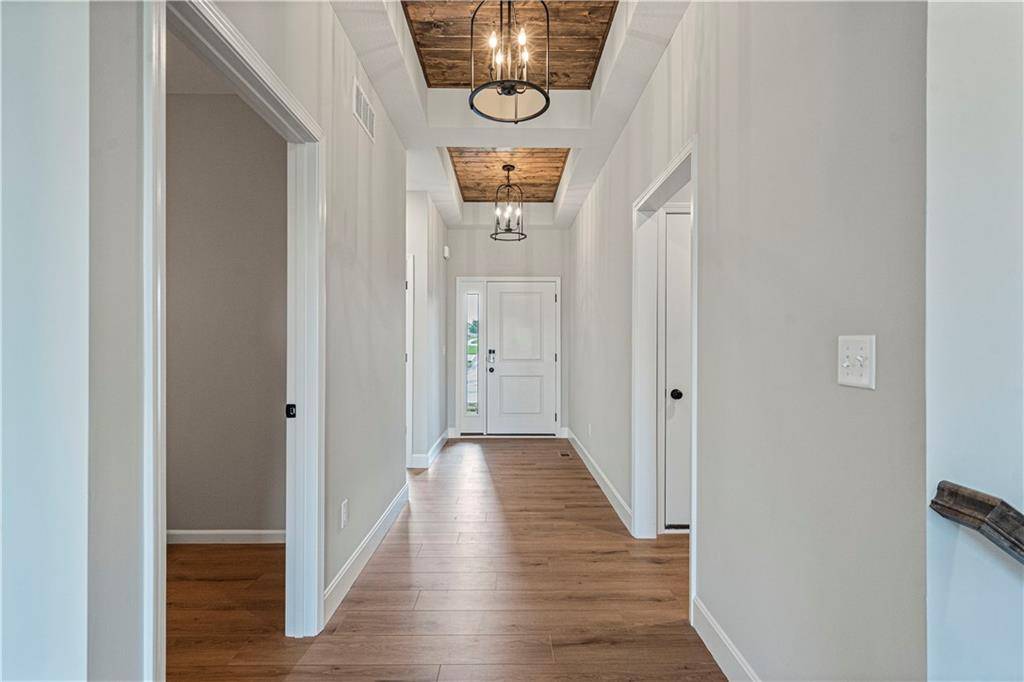$475,000
For more information regarding the value of a property, please contact us for a free consultation.
4009 NW Sol DR Blue Springs, MO 64015
4 Beds
4 Baths
2,565 SqFt
Key Details
Property Type Single Family Home
Sub Type Single Family Residence
Listing Status Sold
Purchase Type For Sale
Square Footage 2,565 sqft
Price per Sqft $185
Subdivision Sunny Pointe
MLS Listing ID 2543196
Sold Date 06/10/25
Style Traditional
Bedrooms 4
Full Baths 3
Half Baths 1
HOA Fees $120/mo
Year Built 2025
Lot Size 6,534 Sqft
Acres 0.15
Property Sub-Type Single Family Residence
Source hmls
Property Description
Brand-New & Move-In Ready – Incredible Value on this Maintenance Provided Villa home.
This beautifully designed ranch/reverse 1.5-story home offers effortless main-level living with two spacious primary suites, each featuring a private bath and walk-in closet—ideal for multi-generational living. The open-concept great room showcases luxury vinyl plank flooring and a striking floor-to-ceiling stone gas fireplace.
The chef's kitchen is a standout with a large island, quartz countertops, soft-close cabinetry, and a generous walk-in pantry. The main-level primary suite is a true retreat, complete with a spa-like bath featuring a tiled shower, dual vanity, and a custom walk-in closet.
Show stopping Finished Walk-Out Basement!
Enjoy additional living space with two more bedrooms, a full bath, and a large rec room—perfect for entertaining, guests, or a media space.
Backs to scenic green space and walking trails in a maintenance-provided community that includes lawn care, snow removal, and trash service. All located within the award-winning Blue Springs School District and just minutes from shopping, dining, and entertainment.
Location
State MO
County Jackson
Rooms
Other Rooms Entry, Great Room, Main Floor BR, Main Floor Master, Mud Room, Recreation Room
Basement Basement BR, Finished, Walk-Out Access
Interior
Interior Features Ceiling Fan(s), Kitchen Island, Pantry, Smart Thermostat, Vaulted Ceiling(s), Walk-In Closet(s)
Heating Natural Gas
Cooling Electric
Flooring Carpet, Luxury Vinyl, Tile
Fireplaces Number 1
Fireplaces Type Gas, Living Room
Fireplace Y
Appliance Dishwasher, Disposal, Microwave, Built-In Electric Oven, Stainless Steel Appliance(s)
Laundry Laundry Room, Main Level
Exterior
Parking Features true
Garage Spaces 2.0
Amenities Available Trail(s)
Roof Type Composition
Building
Lot Description Adjoin Greenspace, City Lot
Entry Level Ranch,Reverse 1.5 Story
Sewer Public Sewer
Water Public
Structure Type Stone Trim,Vinyl Siding
Schools
Elementary Schools Sunny Pointe
Middle Schools Paul Kinder
High Schools Blue Springs
School District Blue Springs
Others
HOA Fee Include Lawn Service,Snow Removal,Trash
Ownership Private
Acceptable Financing Cash, Conventional, FHA, VA Loan
Listing Terms Cash, Conventional, FHA, VA Loan
Read Less
Want to know what your home might be worth? Contact us for a FREE valuation!

Our team is ready to help you sell your home for the highest possible price ASAP






