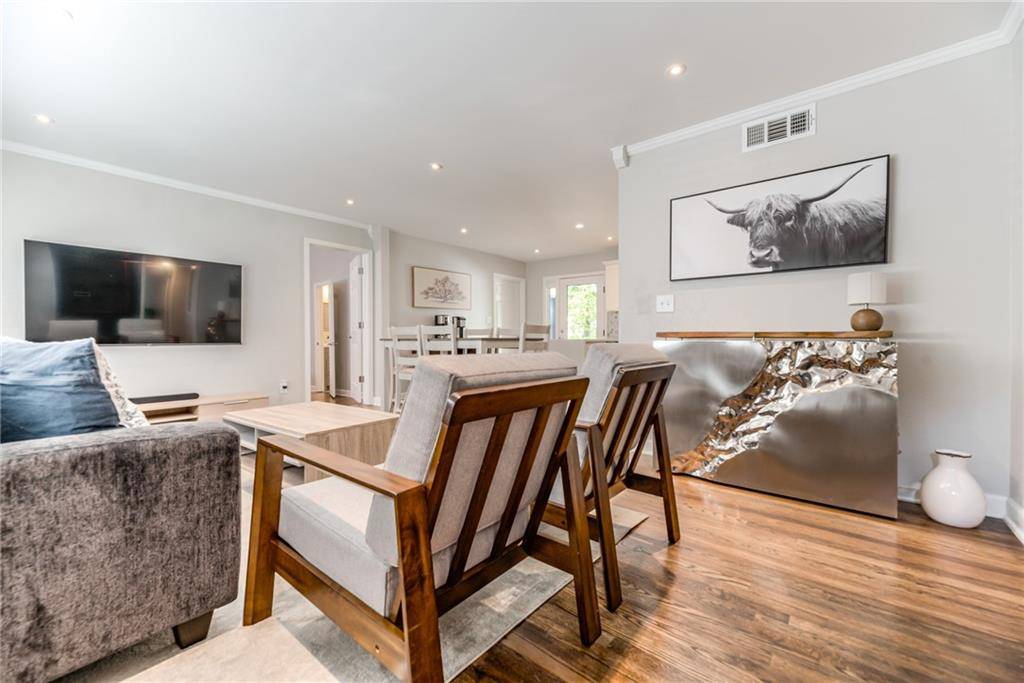$354,900
For more information regarding the value of a property, please contact us for a free consultation.
6418 W 72 TER Overland Park, KS 66204
4 Beds
2 Baths
1,425 SqFt
Key Details
Property Type Single Family Home
Sub Type Single Family Residence
Listing Status Sold
Purchase Type For Sale
Square Footage 1,425 sqft
Price per Sqft $249
Subdivision Maple Crest
MLS Listing ID 2546969
Sold Date 06/09/25
Style Colonial,Traditional
Bedrooms 4
Full Baths 2
Year Built 1953
Annual Tax Amount $3,493
Lot Size 9,148 Sqft
Acres 0.21000919
Property Sub-Type Single Family Residence
Source hmls
Property Description
Impeccably maintained ranch in the heart of Overland Park! This move-in-ready home boasts numerous recent cosmetic and core upgrades. The fully renovated kitchen features sleek solid surface countertops, all-new white cabinetry, and stainless steel appliances—perfectly blending style and function. Both bathrooms have been tastefully updated, with the primary suite offering a private en suite bath and a spacious walk-in closet. New exterior paint, exterior lights and outlets, trim, hall closet, and bar area. The home also features an encapsulated crawl space with 2" spray foam insulation, a moisture barrier, and installed lighting for added efficiency and peace of mind. Newer roof, electrical panel, HVAC system, and hot water heater. Walk out the brand new back door to the generous deck and a 2021 Tuff Shed—ideal for all your storage needs. Thoughtfully designed, the exterior showcases upgraded, low-maintenance landscaping, durable vinyl windows with PVC brick mold, gutter guards, and a double driveway. This beautifully updated home is truly turnkey and a rare find—don't miss your opportunity to call it yours!
Location
State KS
County Johnson
Rooms
Basement Crawl Space
Interior
Heating Natural Gas
Cooling Electric
Fireplace N
Laundry Bedroom Level, Main Level
Exterior
Parking Features false
Fence Metal, Wood
Roof Type Composition
Building
Lot Description Level
Entry Level Ranch
Sewer Public Sewer
Water Public
Structure Type Board & Batten Siding,Shingle Siding
Schools
Elementary Schools Santa Fe Trails
Middle Schools Hocker Grove
High Schools Sm North
School District Shawnee Mission
Others
Ownership Private
Acceptable Financing Cash, Conventional, FHA, VA Loan
Listing Terms Cash, Conventional, FHA, VA Loan
Read Less
Want to know what your home might be worth? Contact us for a FREE valuation!

Our team is ready to help you sell your home for the highest possible price ASAP






