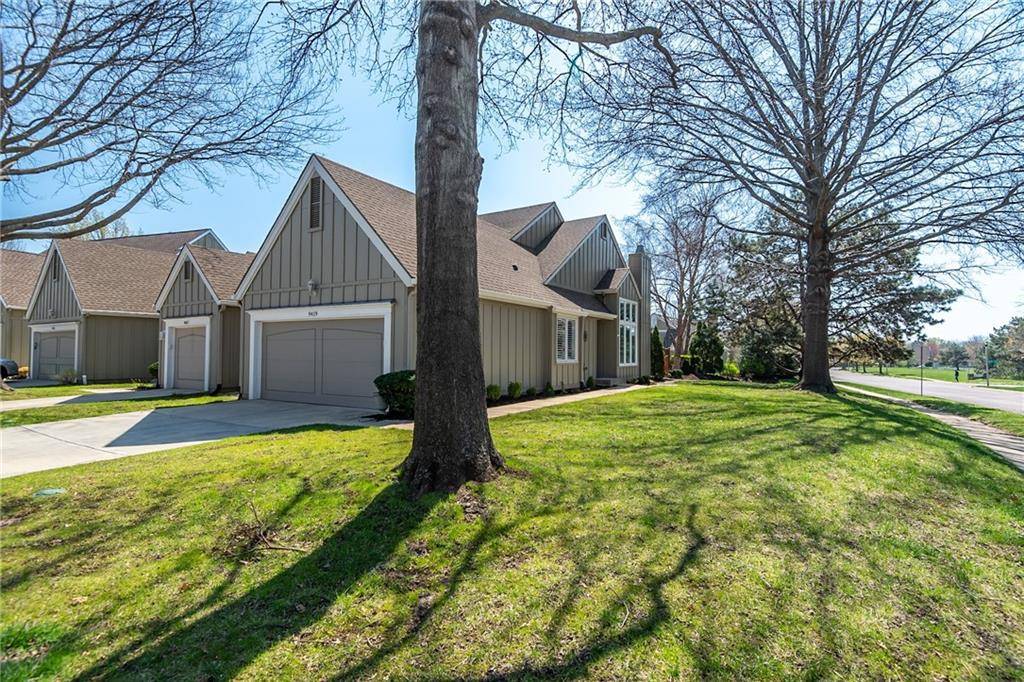$360,000
For more information regarding the value of a property, please contact us for a free consultation.
9419 W 122nd ST Overland Park, KS 66213
3 Beds
3 Baths
1,463 SqFt
Key Details
Property Type Multi-Family
Sub Type Townhouse
Listing Status Sold
Purchase Type For Sale
Square Footage 1,463 sqft
Price per Sqft $246
Subdivision Bedford Court At Nottingham
MLS Listing ID 2541606
Sold Date 06/06/25
Style Traditional
Bedrooms 3
Full Baths 3
HOA Fees $290/mo
Year Built 1989
Annual Tax Amount $3,340
Lot Size 5,633 Sqft
Acres 0.12931588
Property Sub-Type Townhouse
Source hmls
Property Description
Charming Townhome in Prime Location –
Step into style and comfort with this beautifully updated townhome, perfectly situated for convenience and easy living. The main-level Primary Suite boasts an updated ensuite bath for ultimate comfort. A versatile second bedroom or den, along with a second full bath, adds flexibility to the space.
You'll love the light-filled Great Room, showcasing sleek wood laminate floors, a cozy fireplace, ceiling fan, and a seamless flow into the dining and kitchen areas. The kitchen is a true standout—featuring granite countertops, a classic subway tile backsplash, stainless steel appliances, and elegant plantation shutters.
Upstairs, discover a spacious bedroom with its own bath (granite vanity included), walk-in closet, and a cozy loft area bathed in natural light from the skylight—perfect for a home office, reading nook, or creative space.
Thoughtful updates throughout:
*New gutters (2024)
*Newer windows
*Renovated deck (2019) and freshly painted in 2024
Set in a well-maintained, welcoming community with an ultra-convenient location—this is the townhome that truly has it all!
Location
State KS
County Johnson
Rooms
Other Rooms Balcony/Loft, Great Room, Main Floor BR, Main Floor Master
Basement Concrete, Inside Entrance, Unfinished, Sump Pump
Interior
Interior Features Ceiling Fan(s), Painted Cabinets, Pantry, Walk-In Closet(s)
Heating Natural Gas
Cooling Electric
Fireplaces Number 1
Fireplaces Type Gas, Great Room
Fireplace Y
Appliance Dishwasher, Disposal, Microwave, Refrigerator, Built-In Electric Oven, Free-Standing Electric Oven, Stainless Steel Appliance(s)
Laundry Laundry Closet, Main Level
Exterior
Parking Features true
Garage Spaces 2.0
Amenities Available Clubhouse, Pool
Roof Type Composition
Building
Lot Description City Lot, Level, Zero Lot Line
Entry Level 1.5 Stories
Sewer Public Sewer
Water Public
Structure Type Board & Batten Siding,Frame
Schools
Elementary Schools Oak Hill
Middle Schools Oxford
High Schools Blue Valley Nw
School District Blue Valley
Others
HOA Fee Include Building Maint,Curbside Recycle,Lawn Service,Snow Removal,Street,Trash,Water
Ownership Private
Acceptable Financing Cash, Conventional, FHA, VA Loan
Listing Terms Cash, Conventional, FHA, VA Loan
Read Less
Want to know what your home might be worth? Contact us for a FREE valuation!

Our team is ready to help you sell your home for the highest possible price ASAP






