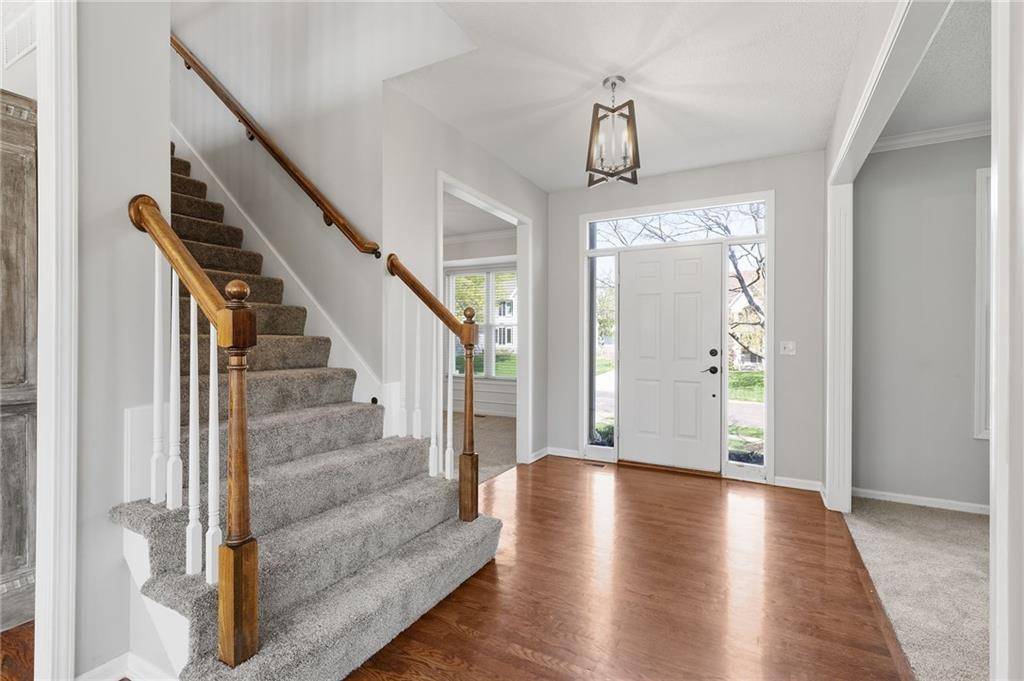$515,000
For more information regarding the value of a property, please contact us for a free consultation.
5111 W 156th ST Overland Park, KS 66224
4 Beds
4 Baths
3,524 SqFt
Key Details
Property Type Single Family Home
Sub Type Single Family Residence
Listing Status Sold
Purchase Type For Sale
Square Footage 3,524 sqft
Price per Sqft $146
Subdivision Hampton Place
MLS Listing ID 2541730
Sold Date 06/06/25
Style Traditional
Bedrooms 4
Full Baths 3
Half Baths 1
HOA Fees $52/ann
Year Built 1997
Annual Tax Amount $6,333
Lot Size 9,583 Sqft
Acres 0.21999541
Property Sub-Type Single Family Residence
Source hmls
Property Description
Beautiful 2-Story Home Located on a Cul-De-Sac in the Highly Sought-After Neighborhood of Hampton Place! Over 85K in recent big-ticket updates! This home checks all the boxes. Massive primary suite with dual walk-in closets, Private Office, Formal Dining Room, Granite counters in the stylishly updated Kitchen. The large finished basement includes a full bar, plenty of space for movie night, and a non-conforming 5th bedroom or workout room. ALL the Big Ticket items are covered! NEWER 50-year ROOF with premium shingles! (Nov '22 with transferrable warranty), NEW WINDOWS! (Jan '23 with transferrable warranty), BRAND NEW CARPET throughout (April '25), NEW A/C! (Spring '24), WiFi-enabled Irrigation System, Spacious Backyard, and much more. STAYING WITH PROPERTY: Washer, Dryer, Fridge (2), Four (4) Plush Recliner Chairs, Luxury Treadmill. Award-winning Blue Valley Schools, Shopping, Restaurants, and Parks are close by. And enjoy all the amenities of Hampton Place, including the stunning neighborhood pool! Homes in this location don't come up for sale very often. Be sure to book your showing soon.
Location
State KS
County Johnson
Rooms
Other Rooms Breakfast Room, Den/Study, Family Room, Great Room, Media Room, Office, Recreation Room
Basement Finished, Full, Radon Mitigation System, Sump Pump
Interior
Interior Features Ceiling Fan(s), Pantry, Vaulted Ceiling(s), Walk-In Closet(s), Wet Bar
Heating Forced Air
Cooling Electric
Flooring Carpet, Wood
Fireplaces Number 1
Fireplaces Type Family Room, Gas, Gas Starter
Fireplace Y
Appliance Dishwasher, Disposal, Dryer, Microwave, Refrigerator, Built-In Electric Oven, Washer
Laundry Laundry Room, Main Level
Exterior
Parking Features true
Garage Spaces 2.0
Fence Wood
Amenities Available Play Area, Pool
Roof Type Composition
Building
Lot Description Cul-De-Sac, Sprinkler-In Ground, Many Trees
Entry Level 2 Stories
Sewer Public Sewer
Water Public
Structure Type Stucco,Wood Siding
Schools
Elementary Schools Sunrise Point
Middle Schools Prairie Star
High Schools Blue Valley
School District Blue Valley
Others
HOA Fee Include Trash
Ownership Private
Acceptable Financing Cash, Conventional, FHA, VA Loan
Listing Terms Cash, Conventional, FHA, VA Loan
Read Less
Want to know what your home might be worth? Contact us for a FREE valuation!

Our team is ready to help you sell your home for the highest possible price ASAP






