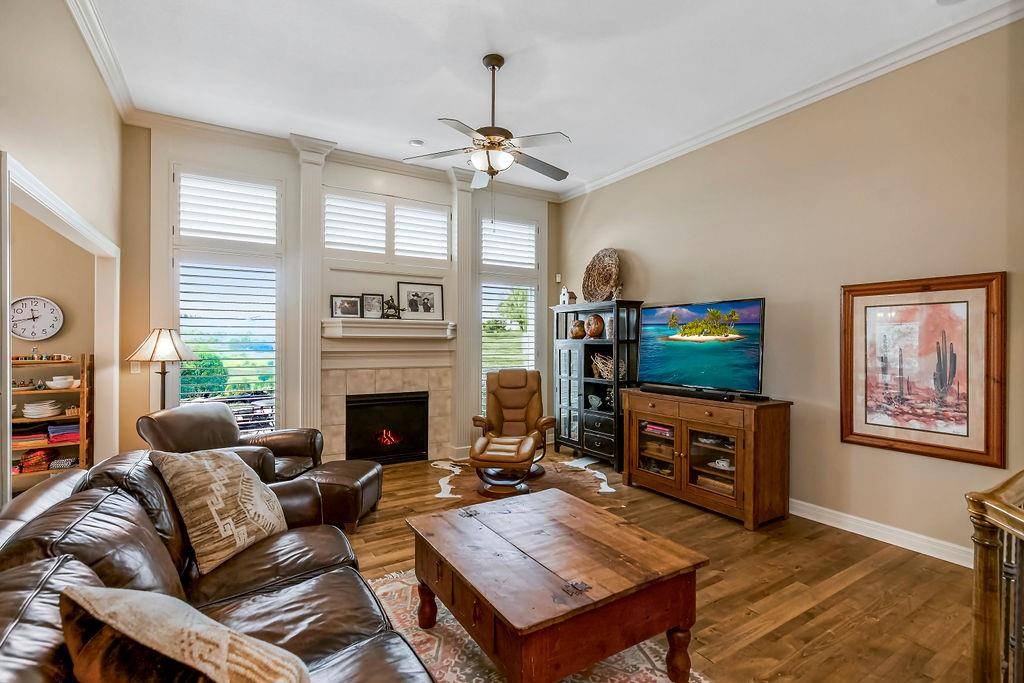$515,000
For more information regarding the value of a property, please contact us for a free consultation.
19803 W 100th TER Lenexa, KS 66220
3 Beds
3 Baths
2,414 SqFt
Key Details
Property Type Single Family Home
Sub Type Villa
Listing Status Sold
Purchase Type For Sale
Square Footage 2,414 sqft
Price per Sqft $213
Subdivision Falcon Village
MLS Listing ID 2533037
Sold Date 04/23/25
Style Traditional
Bedrooms 3
Full Baths 3
HOA Fees $150/qua
Originating Board hmls
Year Built 2005
Annual Tax Amount $6,477
Lot Size 6,088 Sqft
Acres 0.13976125
Lot Dimensions 50 x 122
Property Sub-Type Villa
Property Description
Fabulous maintenance provided villa in Falcon Village, on a quiet cul-de-sac backing south to the golf course! Exceptional curb appeal with stacked stone accents and extensive landscaping. Luxurious primary suite w/vaulted ceilings, large walk-in shower, jetted tub & walk-in closet. Convenient 2nd bdrm. or Den on the main floor w/full bath. Great rm. w/FP & high ceilings plus a formal dining rm., both with solid, tongue & groove, wide plank hardwood floors! Kitchen & breakfast rm feature custom wood cabinetry & tile floors and walks out to a beautiful partially covered deck & adjoining paver brick patio, surrounded by lush landscaping. Finished lower level includes spacious Family & Recreation rooms, large 3rd bdrm., full bath, walk-in closet & plenty of storage space. Interior features plantation shutter & custom blinds. Per Seller: HOA includes exterior painting, snow removal, lawn care, fall clean-up, sprinkler system start-up & winterization & organized community events.
Location
State KS
County Johnson
Rooms
Basement Egress Window(s), Finished
Interior
Interior Features Ceiling Fan(s), Vaulted Ceiling(s), Walk-In Closet(s)
Heating Forced Air
Cooling Electric
Flooring Carpet, Tile, Wood
Fireplaces Number 1
Fireplaces Type Great Room
Fireplace Y
Appliance Dishwasher, Disposal, Humidifier, Microwave, Built-In Electric Oven
Laundry Main Level
Exterior
Parking Features true
Garage Spaces 2.0
Roof Type Composition
Building
Lot Description On Golf Course, Cul-De-Sac
Entry Level Reverse 1.5 Story
Sewer Public Sewer
Water Public
Structure Type Stone Trim,Stucco & Frame,Wood Siding
Schools
Elementary Schools Manchester Park
Middle Schools Prairie Trail
High Schools Olathe Northwest
School District Olathe
Others
HOA Fee Include Lawn Service,Snow Removal
Ownership Private
Acceptable Financing Cash, Conventional
Listing Terms Cash, Conventional
Read Less
Want to know what your home might be worth? Contact us for a FREE valuation!

Our team is ready to help you sell your home for the highest possible price ASAP






