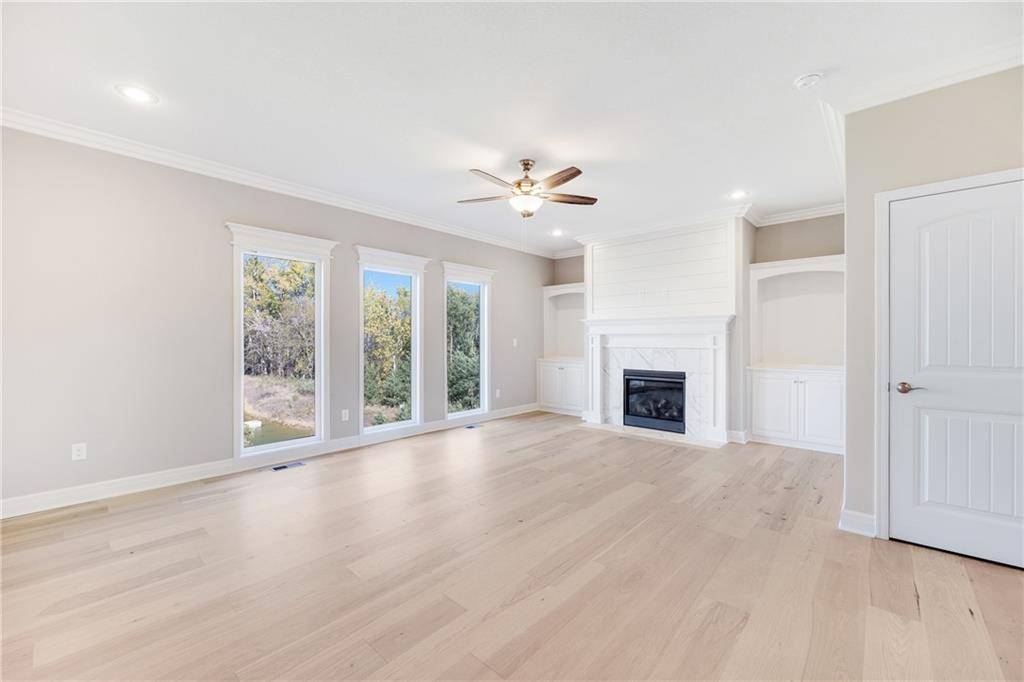$599,000
For more information regarding the value of a property, please contact us for a free consultation.
7004 NE 103rd ST Kansas City, MO 64156
4 Beds
4 Baths
2,888 SqFt
Key Details
Property Type Single Family Home
Sub Type Single Family Residence
Listing Status Sold
Purchase Type For Sale
Square Footage 2,888 sqft
Price per Sqft $207
Subdivision Sara'S Meadow
MLS Listing ID 2493716
Sold Date 04/23/25
Style Traditional
Bedrooms 4
Full Baths 3
Half Baths 1
HOA Fees $33/ann
Originating Board hmls
Year Built 2024
Lot Size 10,018 Sqft
Acres 0.23
Property Sub-Type Single Family Residence
Property Description
Significant Builder incentive options available - RATE BUY DOWN IS AN OPTION. Introducing "The Iverson" by Hoffmann Custom Homes—designed with a spacious feel! This brand-new plan features a luxury kitchen with ample cabinets, a huge walk-in pantry, built-in oven/microwave, gas cooktop, and a large island. The main floor includes a dedicated office (or playroom), spacious dining area, and great room—ideal for hosting holiday gatherings. Upstairs, the Owner's Suite offers two walk-in closets and a stunning ensuite. Three additional bedrooms (one with its own ensuite), a hall bath, laundry room, and walk-in linen closet complete the space. Don't miss this thoughtfully crafted home—come see it today!
Location
State MO
County Clay
Rooms
Other Rooms Breakfast Room, Great Room, Office
Basement Full, Stubbed for Bath, Sump Pump, Walk-Out Access
Interior
Interior Features Ceiling Fan(s), Kitchen Island, Painted Cabinets, Pantry, Vaulted Ceiling(s), Walk-In Closet(s)
Heating Forced Air, Natural Gas
Cooling Electric
Flooring Carpet, Tile, Wood
Fireplaces Number 1
Fireplaces Type Great Room, Zero Clearance
Fireplace Y
Appliance Cooktop, Dishwasher, Disposal, Humidifier, Microwave, Built-In Oven, Built-In Electric Oven
Laundry Laundry Room, Upper Level
Exterior
Parking Features true
Garage Spaces 3.0
Amenities Available Pool
Roof Type Composition
Building
Lot Description Adjoin Greenspace, City Lot, Sprinklers In Front
Entry Level 2 Stories
Sewer Public Sewer
Water Public
Structure Type Frame,Stone Trim
Schools
Elementary Schools Rising Hill
Middle Schools New Mark
High Schools Staley High School
School District North Kansas City
Others
Ownership Private
Acceptable Financing Cash, Conventional, FHA, VA Loan
Listing Terms Cash, Conventional, FHA, VA Loan
Read Less
Want to know what your home might be worth? Contact us for a FREE valuation!

Our team is ready to help you sell your home for the highest possible price ASAP






