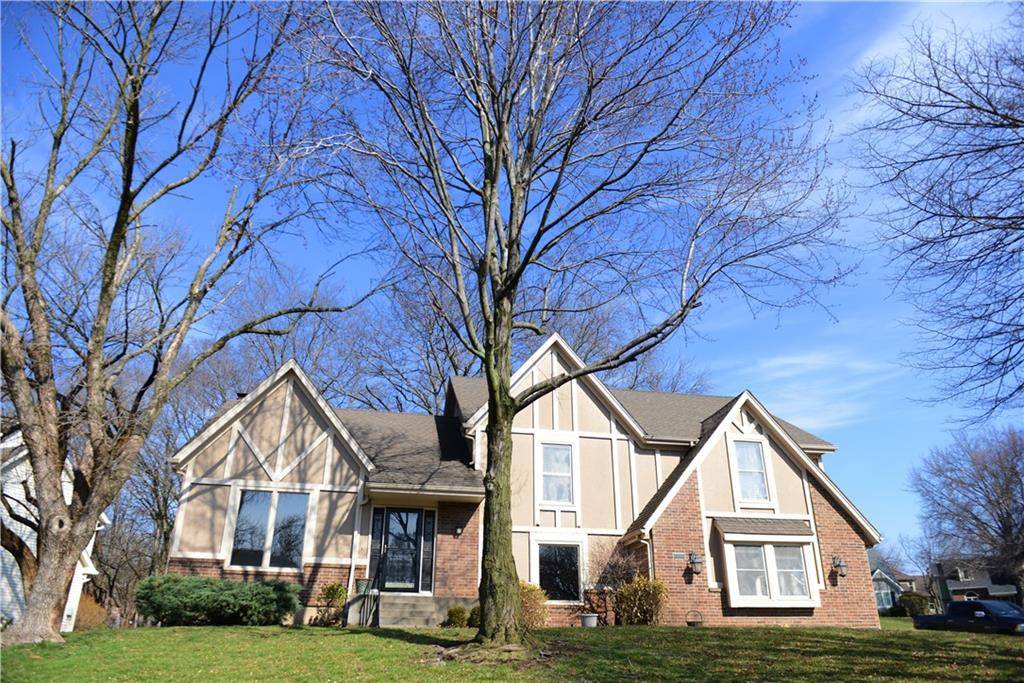$369,000
For more information regarding the value of a property, please contact us for a free consultation.
13002 W 116TH TER Overland Park, KS 66210
4 Beds
3 Baths
2,909 SqFt
Key Details
Property Type Single Family Home
Sub Type Single Family Residence
Listing Status Sold
Purchase Type For Sale
Square Footage 2,909 sqft
Price per Sqft $126
Subdivision Scenic Woods
MLS Listing ID 2427405
Sold Date 05/03/23
Style Traditional
Bedrooms 4
Full Baths 2
Half Baths 1
Year Built 1988
Annual Tax Amount $4,596
Lot Size 0.263 Acres
Acres 0.2633609
Property Sub-Type Single Family Residence
Source hmls
Property Description
Fantastic Scenic Woods subdivision! Right next to Johnson County Community College & St. Thomas Aquanis! Relax in the large family room with custom bookcases & brick fireplace. Enjoy panoramic views of back yard from your oversized windows with private and peaceful patio off the large kitchen with granite counter tops. Plenty of cabinetry and pantry for all your storage needs! Perfect sized master bedroom and master bath with double vanity, skylight, separate shower and bath & master walk-in closet. Three additional bedrooms waiting for you to add your personal touch! Lower level adds extra living space just waiting for to make it your own. Study/Office is perfect for you to work at home! You won't want to miss seeing this one! Welcome home!
Location
State KS
County Johnson
Rooms
Other Rooms Recreation Room
Basement Concrete, Finished
Interior
Interior Features Cedar Closet, Pantry, Skylight(s), Walk-In Closet(s)
Heating Natural Gas
Cooling Electric
Flooring Carpet, Wood
Fireplaces Number 1
Fireplaces Type Family Room, Gas Starter, Masonry
Fireplace Y
Laundry Laundry Room, Main Level
Exterior
Parking Features true
Garage Spaces 2.0
Roof Type Composition
Building
Lot Description Sprinkler-In Ground
Entry Level 2 Stories
Sewer City/Public
Water Public
Structure Type Brick Trim
Schools
Elementary Schools Walnut Grove
Middle Schools Pioneer Trail
High Schools Olathe East
School District Olathe
Others
HOA Fee Include Other, Trash
Ownership Other
Acceptable Financing Cash, Conventional
Listing Terms Cash, Conventional
Read Less
Want to know what your home might be worth? Contact us for a FREE valuation!

Our team is ready to help you sell your home for the highest possible price ASAP






