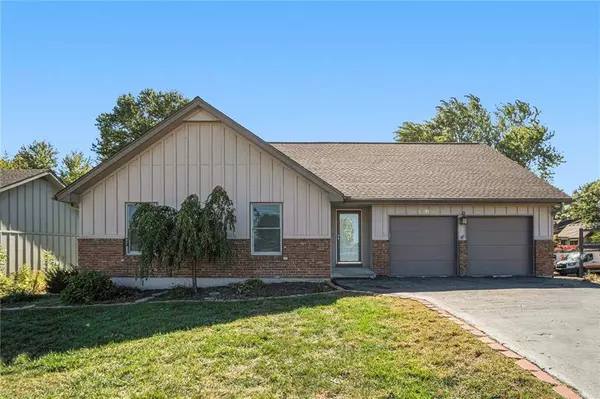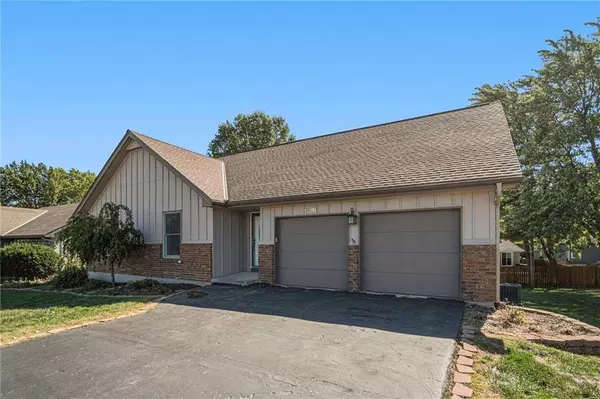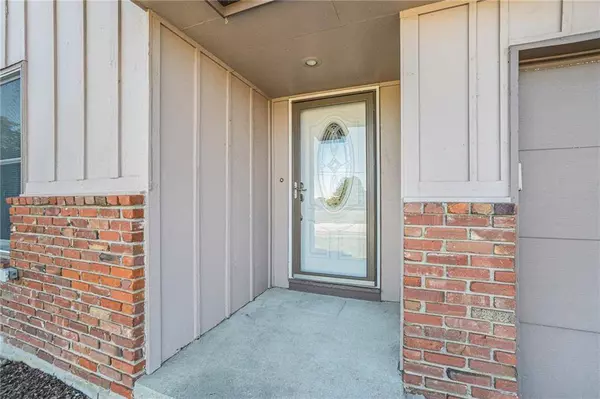
GALLERY
PROPERTY DETAIL
Key Details
Sold Price Non-Disclosure
Property Type Single Family Home
Sub Type Single Family Residence
Listing Status Sold
Purchase Type For Sale
Square Footage 2, 342 sqft
Price per Sqft $147
Subdivision Century Estates
MLS Listing ID 2459811
Sold Date 02/13/24
Bedrooms 4
Full Baths 2
Year Built 1972
Annual Tax Amount $3,650
Lot Size 9,764 Sqft
Acres 0.2241506
Property Sub-Type Single Family Residence
Source hmls
Location
State KS
County Johnson
Rooms
Basement Finished, Partial
Building
Entry Level Ranch
Sewer City/Public
Water Public
Structure Type Brick & Frame
Interior
Interior Features All Window Cover, Ceiling Fan(s)
Heating Electric
Cooling Electric
Flooring Carpet, Laminate, Tile
Fireplace N
Laundry Main Level
Exterior
Exterior Feature Dormer
Parking Features true
Garage Spaces 2.0
Roof Type Composition
Schools
Elementary Schools Rose Hill
Middle Schools Indian Woods
School District Shawnee Mission
Others
Ownership Private
Acceptable Financing Cash, Conventional, FHA, VA Loan
Listing Terms Cash, Conventional, FHA, VA Loan
CONTACT









